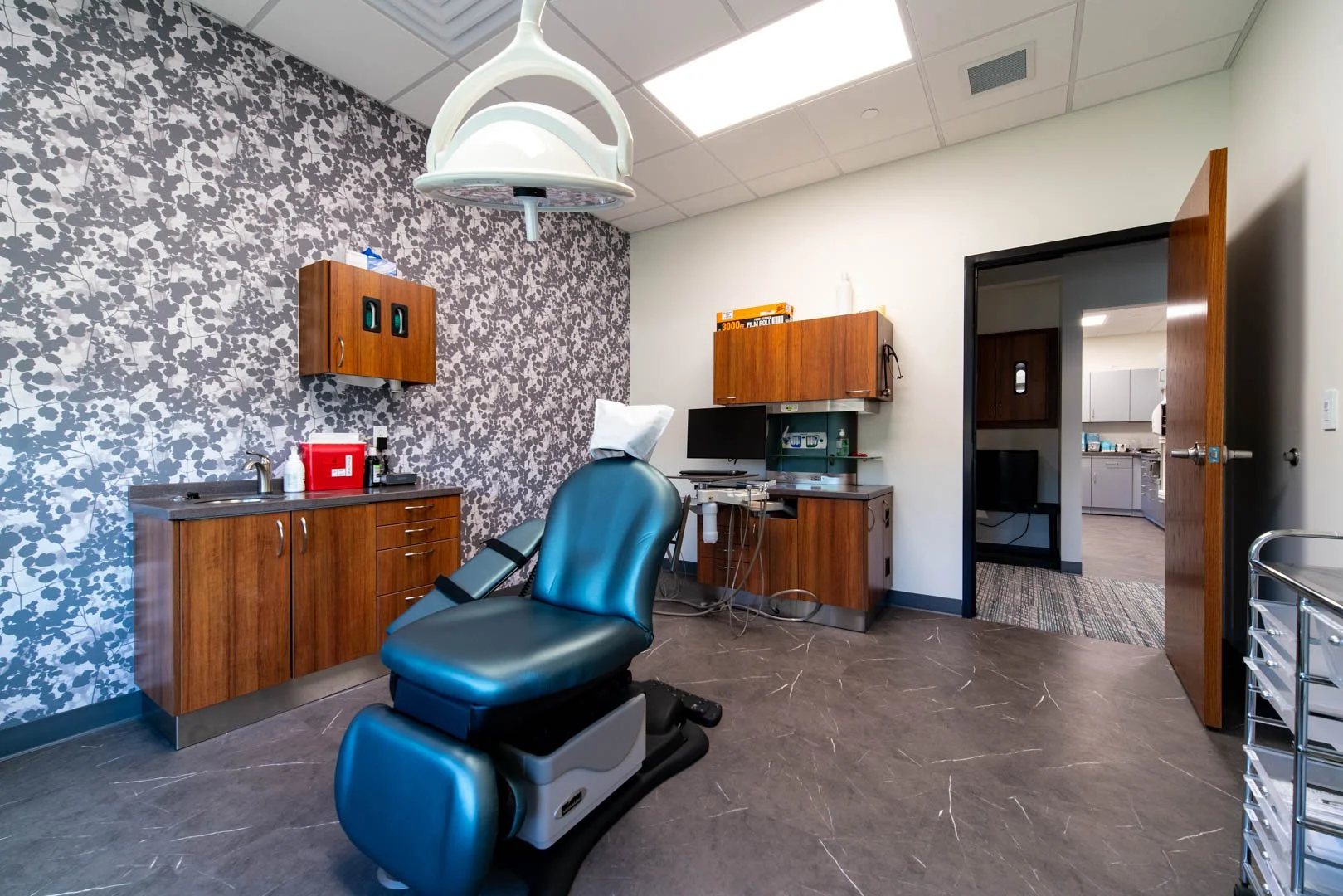Greenland AOC
The new Greenland Advanced Oral Care facility was designed to bring warmth, professionalism, and calm to the patient experience—redefining what a modern dental environment can feel like. Partnering with First Companies and Dixon Architecture, Megan Murray Interiors helped shape a 11,742-square-foot space that balances clinical precision with comfort and hospitality.
The design centers on soothing materials, clean lines, and a natural palette to create an atmosphere of confidence and ease. An inviting reception area welcomes patients with layered lighting and tactile finishes, while the treatment and consultation rooms emphasize functionality and flow. Throughout, durable surfaces—such as laminated cabinetry, luxury vinyl tile, and high-performance carpet—were selected to withstand daily use while maintaining a refined, cohesive aesthetic.
Subtle decorative lighting and thoughtfully placed color accents add warmth and dimension, reinforcing a sense of calm and care. The result is a modern, efficient workspace that supports both staff well-being and an elevated patient experience.
By integrating future expansion opportunities into the second floor, the design ensures longevity and flexibility as the practice continues to grow—reflecting Greenland AOC’s commitment to innovation, quality, and patient comfort.
Project Partners:
General Contractor: First Companies
Architect: Dixon Architecture










